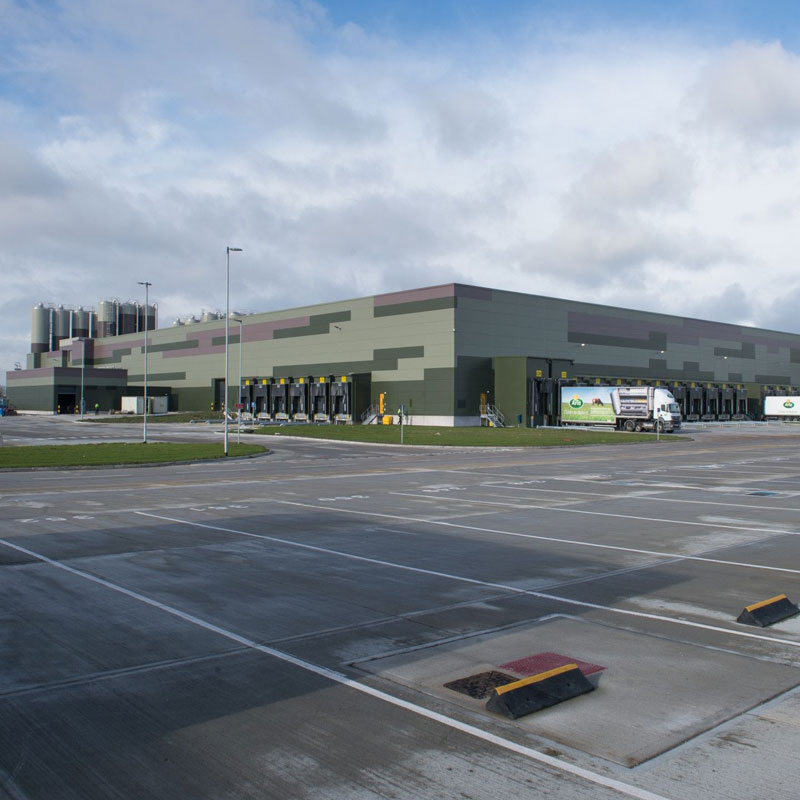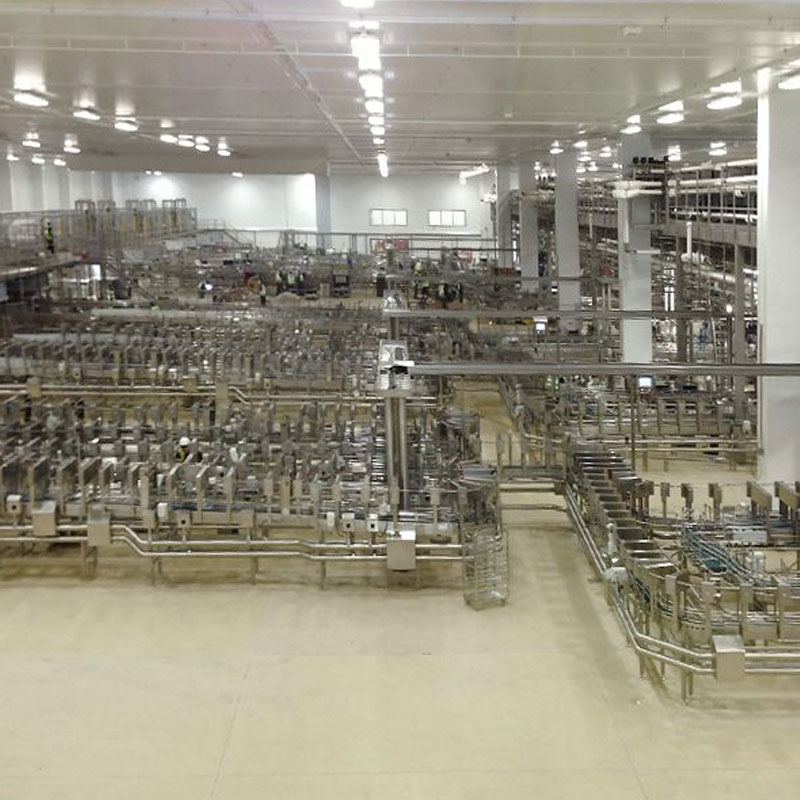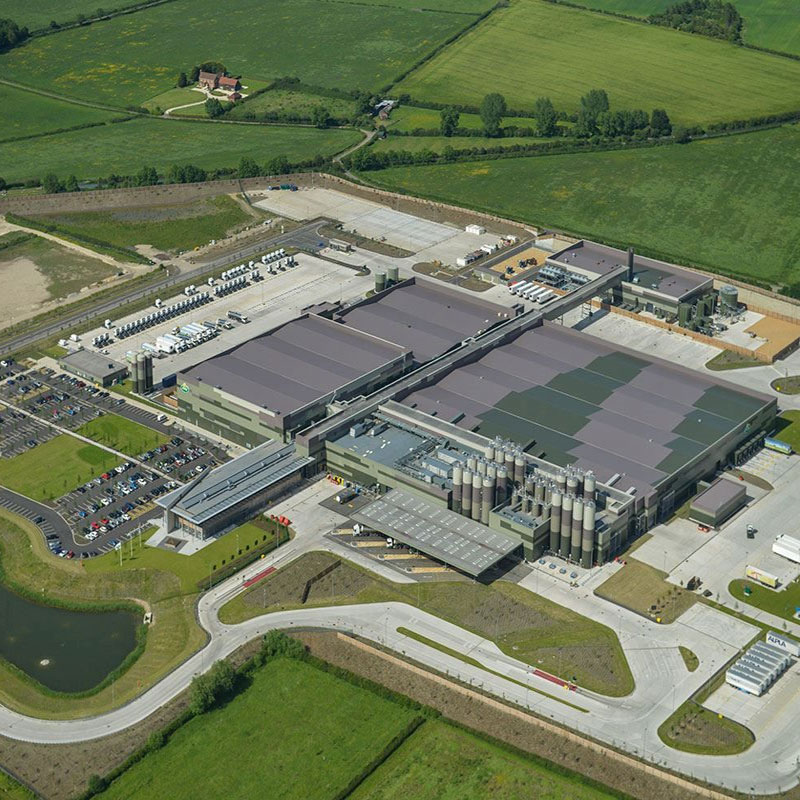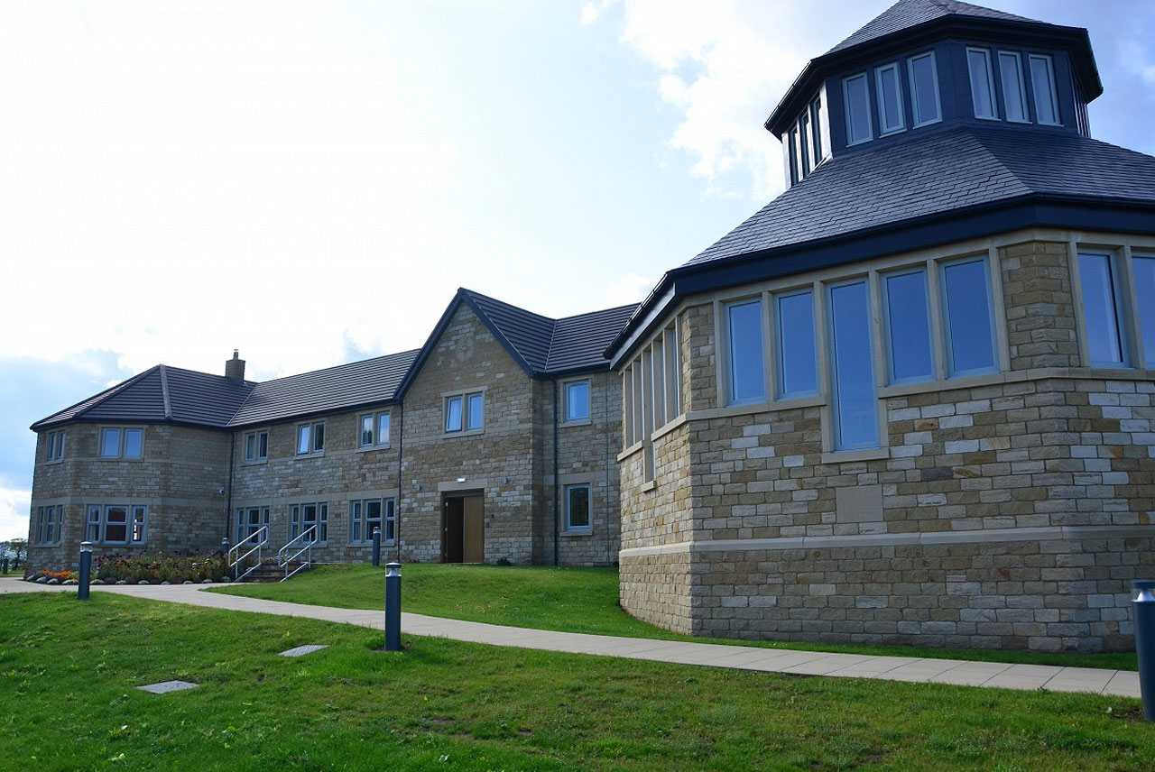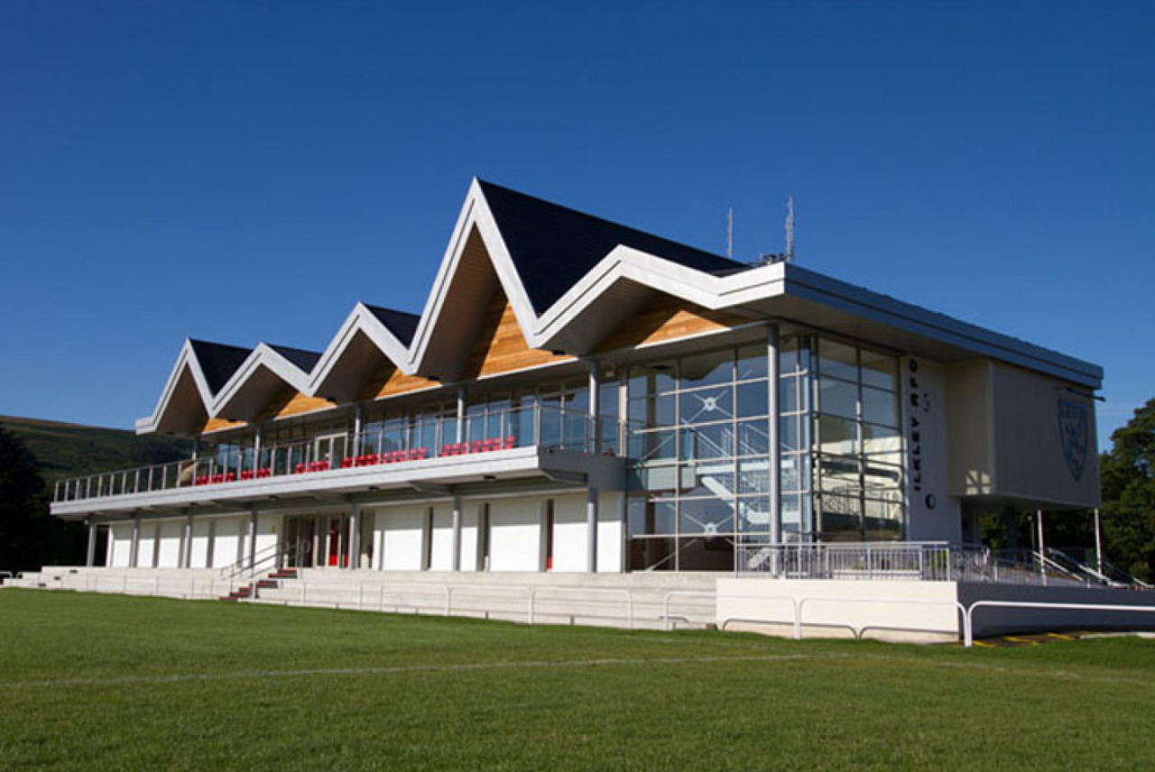Arla Dairies Aylesbury
At opening this was the world's biggest dairy, processing over 1.75 billion pints of milk per year, around 10% of the milk in the UK.
Project Overview
Arla Aylesbury is the largest dairy in the UK; at opening it was the world's biggest dairy, processing over 1.75 billion pints of milk per year, around 10% of the milk in the UK. MP Consulting Engineers were appointed by the Steel Frame Fabricator to provide the detailed design of the structural frame to the building.
Client
Arla Foods
Contractor
Caddick
Location
Aylesbury
Fabricator
Severfield Watson
Project Description
The building comprises a 400m x 400m series of portal framed areas, with intermediate composite concrete floors and internal cold rooms, reflecting the various processing zones within the building. Design of the steel frame was undertaken on a phased basis to match the installation program.
The steel frame was in the order of 3300T, with construction joining the reinforced concrete silo storage area and service link bridge to the on site power plant. The structure design of portal frame, intermediate floor beams and deck, link bridge and elevational support was completed in Fastrack building designer with the integrated multi span portal frame module.
Project Challenges
Although the project was a number of years in development, MP consulting input commenced within the enabling works phase of the on site construction. Detailed design of the steel frame was required to confirm the foundation loading which resulted in a ‘just in time’ relationship with the phased design of the main frame and the construction of foundations.
The scale of the building required bespoke cold rolled design to be completed to achieve optimum roof solution. Close liaison with the supplier was required to co-ordinate the cold rolled design with the exacting requirements of the portal frame.
The scale of the building resulted in the introduction of structural movement joints positioned on the central service bridge corridor. Detailed design accounted for the relative and global stability of the various zones of the structure as they adjoint the linking corridor.

