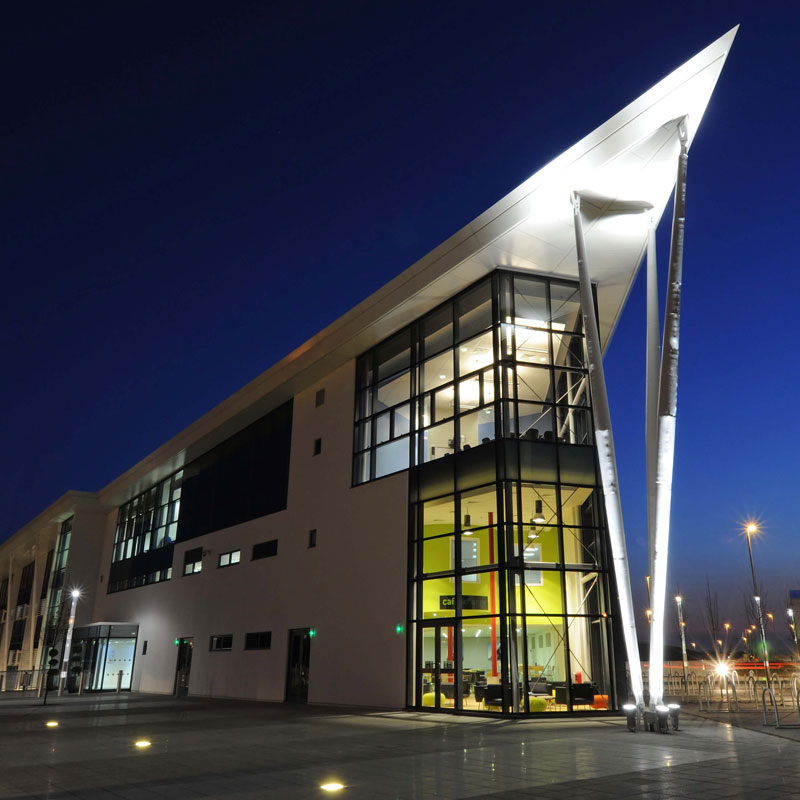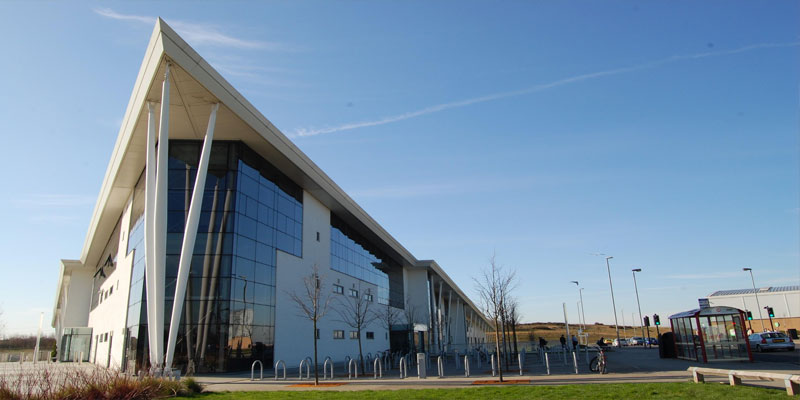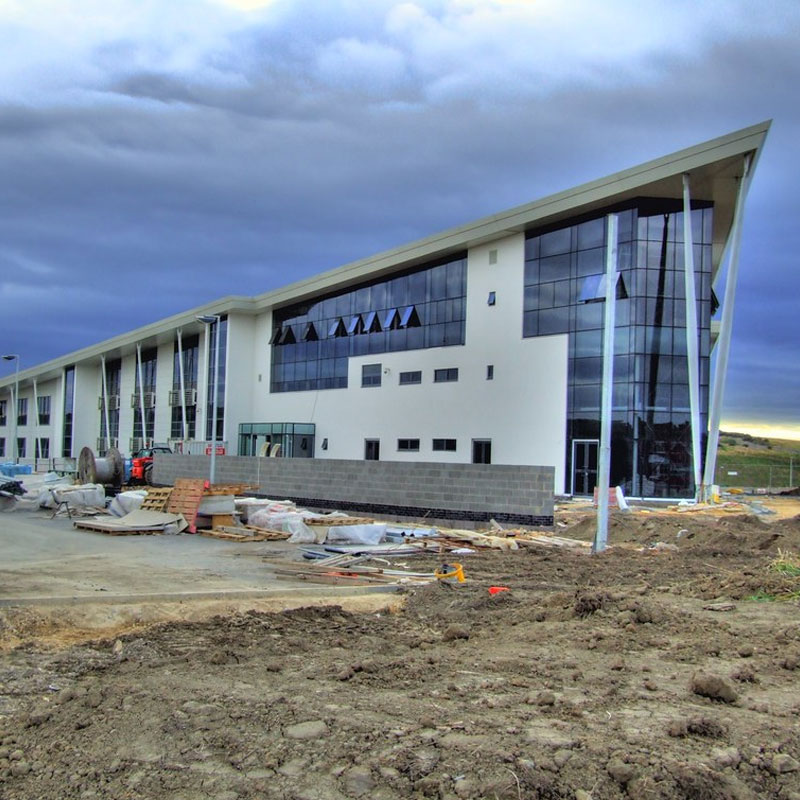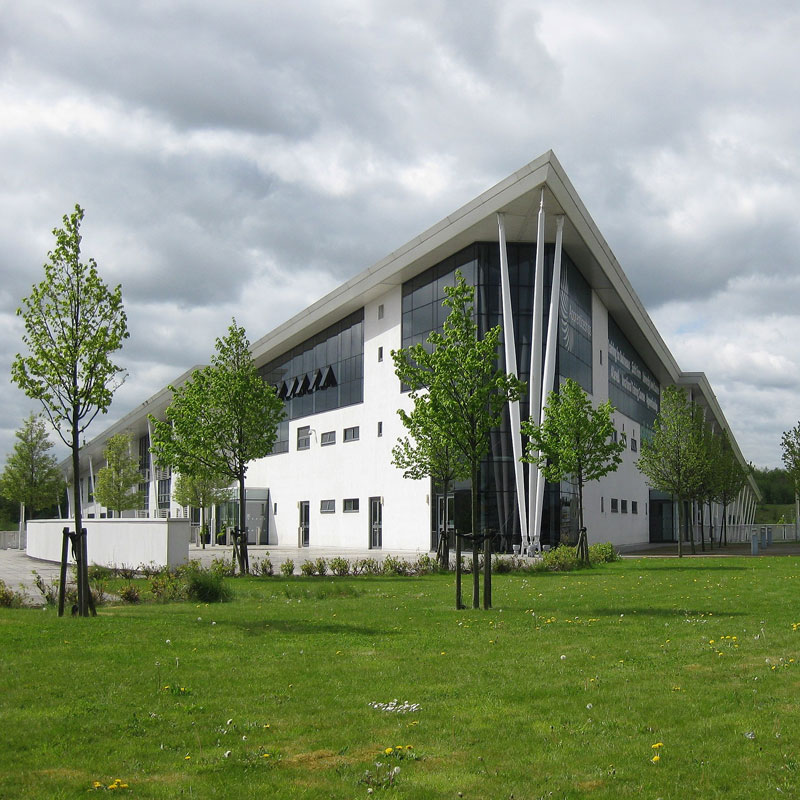Wakefield College Glasshoughton
The Wakefield College Campus at Glasshoughton houses the engineering facilities and construction skills workshops for the college.
Project Overview
The Wakefield College Campus at Glasshoughton required our team to prepare the detailed structural design on behalf of Robinson Construction & Waystone Ltd for the Skills Facility.
Client
Wakefleld College
Contractor
Waystone
Location
Castleford
Fabricator
Robinson
Project Description
The building concept includes the extensive use of precast concrete for thermal and acoustic purposes, varied internal atria spaces with link bridges and viewing balconies, and the integration of multiple forms of cladding systems fitted with the striking geometrical form.
Project Challenges
The conceptual design of the college integrated a teardrop roof light above the apex pinnacle at the front of the college building, allowing an abundance of natural light within the circulation spaces.
This arrangement resulted in a floating section of glazed roof light that traversed the expansion joint intersections, which required a solution to both support the cantilevered glazing structures over the structure joint and infill the inclined curved section of glazing.




