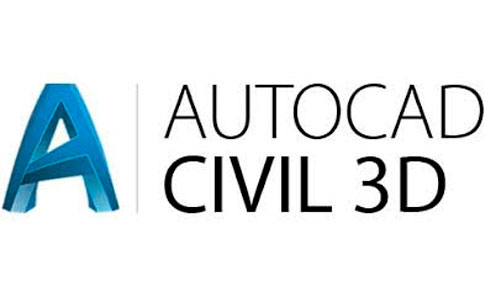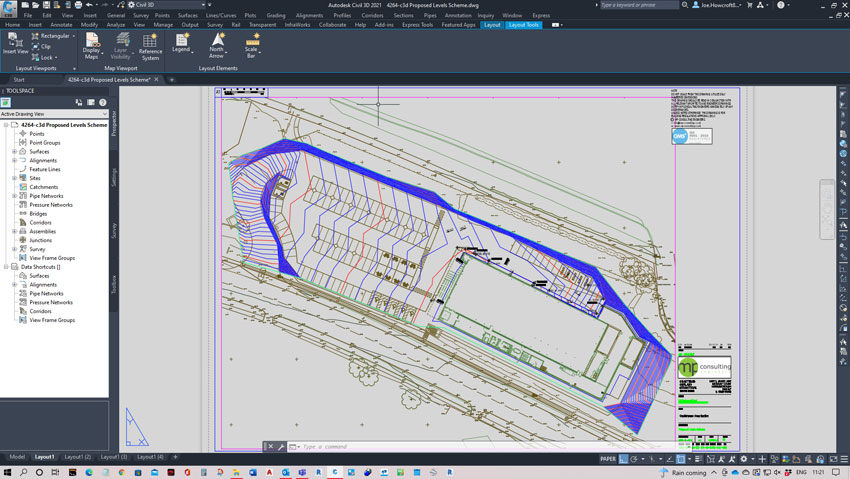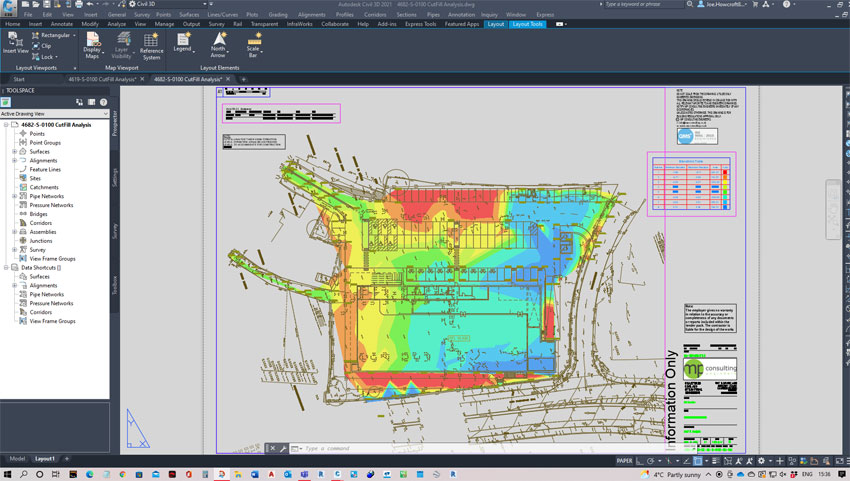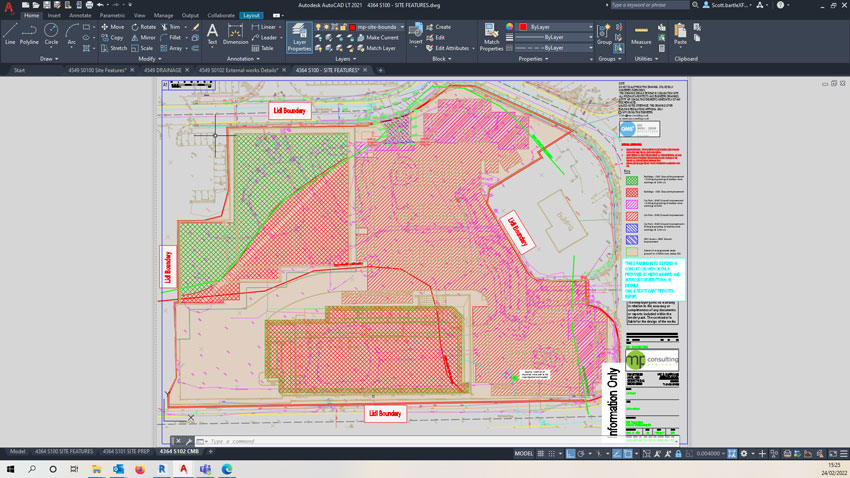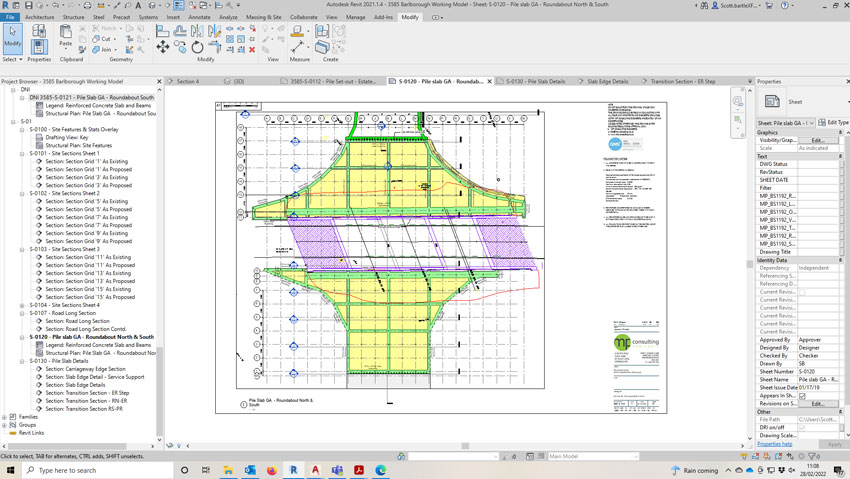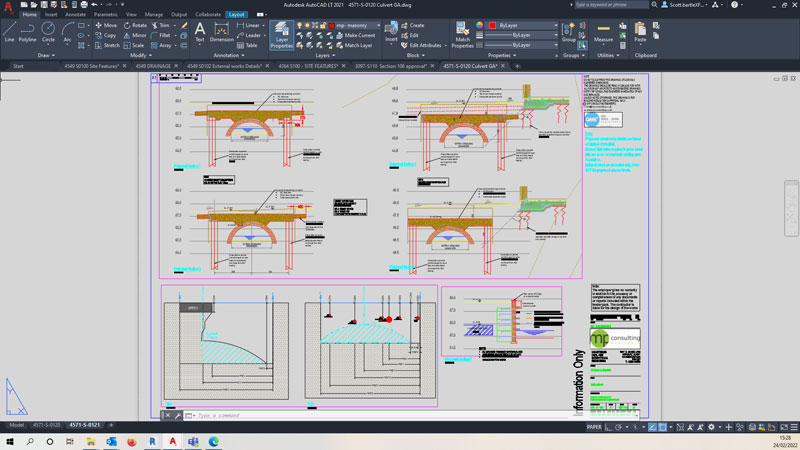CIVIL & STRUCTURAL ENGINEERING
CIVIL ENGINEERING SERVICES
Civil Engineering team focusing on service and exceeding client expectations.
Need Further Advice
Contact Our Engineers
What we do
Civil Engineering Design
The public sector is one of the most important realms for civil engineers because they have a chance to make an impact on people’s lives. Some examples include working with local governments, stitching communities together by building roads or bridges in between them so that trade can happen more easily across shorter distances which leads us closer towards becoming globally competitive as well!
Civil Engineering Design
Proposed Ground Level Strategy
The proposed levels strategy impacts on other disciplines, in particular drainage, where the topography generated by the site levels dictates both water flow routing and also the relative depth between ground level and drainage features.
Review of ground levels is also beneficial within Revit BIM, where accurate representation of proposed and existing ground surfaces allows the spatial design of retaining structures to be established, allowing the retaining form to be designed either in house or in conjunction with external specialists.
Civil Engineering Design
Ground Modelling Cut Fill
Cut fill analysis is completed within Autodesk Civil 3d, where 3 dimensional surfaces are formed allowing the software to calculate the height difference between surface pairs and record the total amount of cut – fill and the resulting net value.
Site Remediation
Remediation of sites may be required as a result of previous uses or natural conditions which are unsuitable for the proposed use.
Previous site use is reviewed at desk study level by the assessment of historic data to build a chronological picture of factors which could impact on the proposed site.
The possibility of previous contaminative uses of the site is considered in detail during intrusive site works, with insitu sampling and laboratory testing commissioned to identify and quantify risk to the environment, end users and construction operatives. Remediation of contaminated materials can be achieved in various forms and is defined and agreed by specialist consultants and contractors with the local authority and other stakeholders.
Geotechnical remediation is necessary where the sub soil is found to be unsuitable to support the proposed development structures or external pavement. The level of improvement is dependent on the classification of the existing sub-soil and the required loading capacity of the ground. Improvement techniques range from simple re-compaction of sub-soil to inclusion of modifying materials to alter the engineering properties of the ground.
MP work with specialists to identify the most suitable form of remediation for the proposed development, and provide arrangement plans and specifications for pricing and implementation of remediation works.
Civil Engineering Design
Highway Retaining Structures
MP have experience in the design, agreement and detailing of various forms of retaining structure in accordance with Highways Design Standards.
Civil Engineering Design
Culverts
Approval for works to culverts is dependent on the status of the watercourse.
Environment Agency consent is required for main rivers / watercourses, based upon standard and bespoke rules depending on the proposed works.
Replacement, strengthening, diversion and repair of culverts has been completed on numerous projects, with considerations such as temporary flow control, dewatering, excavation support and provision of egress for wildlife included within design proposals.
Client responsibility for the integrity of culverted watercourses is typically applied on a riparian basis, whereby any culvert present within a site is the owner duty to maintain. Early identification of culvert features within development sites together with completion of condition surveys is required to progress the consenting process which is typically expected to be of a similar duration to planning application.

