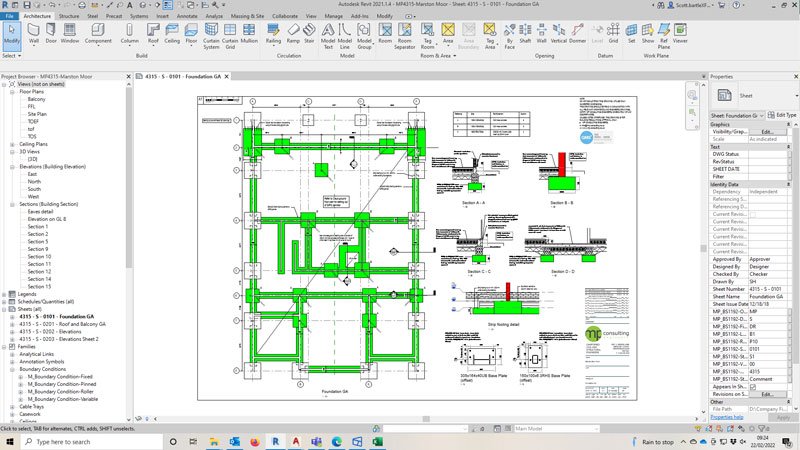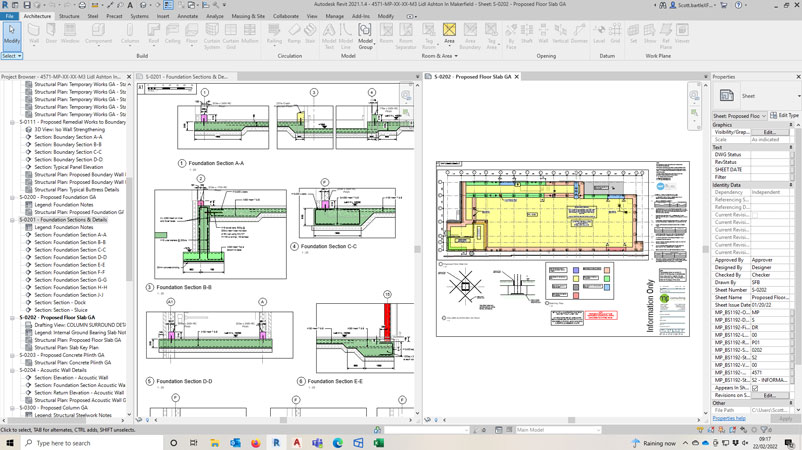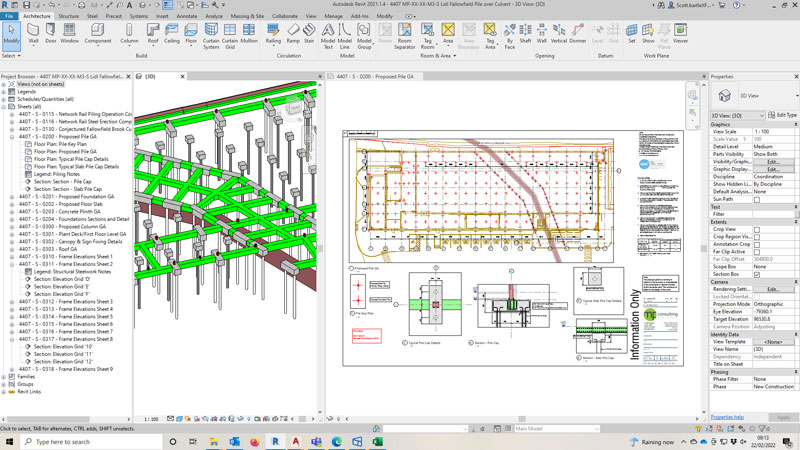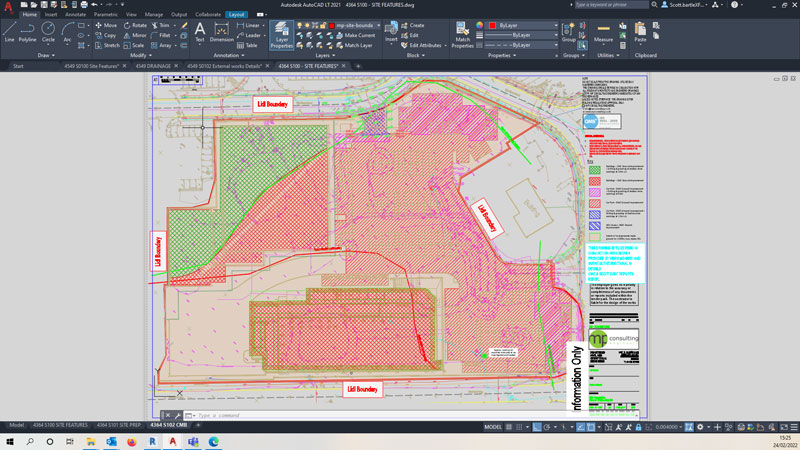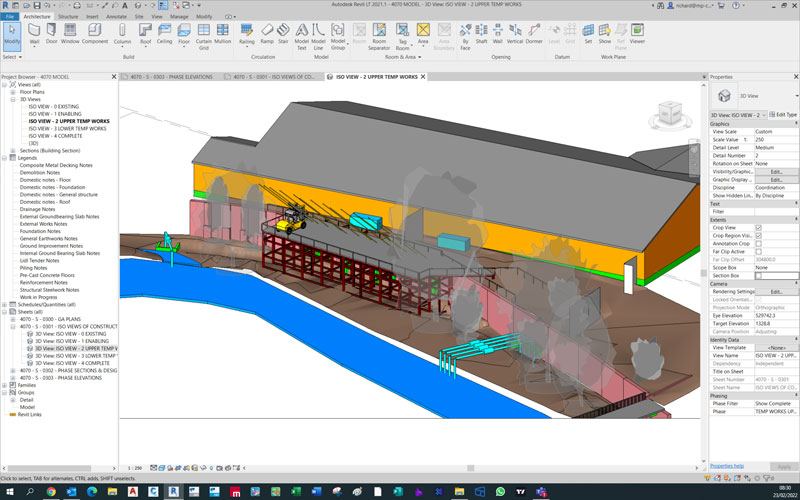CIVIL & STRUCTURAL ENGINEERING
FOUNDATION DESIGN
Structural Engineering Foundation Design
Need Further Advice
Contact Our Engineers
What we do
Structural Foundation Design
Of up most importance to design of foundations is establishing the prevailing ground conditions which will be encountered within the building footprint by the implementation of geo-technical site investigations.
MP work closely with a number of specialists to agree the scope of investigation to suit the development foundations, such that design information can be confirmed by insitu and laboratory testing of the soil materials.
Structural Engineering
Traditional Pad and Strip
This form of construction requires good and homogeneous ground conditions where foundation design can be arranged to apply uniform loading to the sub soil.
External factors in the form of trees have the potential to cause significant damage to this type of foundation if not properly considered at the design stage. Where building near trees it is important that the location, size and species of trees is established together with the volume change characteristics of sub soil, such that the design of foundations ensures that construction is beyond their zone of influence.
Structural Engineering
Raft Foundations
Historically this technique was utilized when instability from below ground mining resulted in settlement of the surface.
Structural Engineering
Piling
In such cases, the use of steel or concrete pile sections installed by drilling or augering into the ground is utilized where it is considered uneconomical or unsafe to extend traditional foundations.
Substructure solutions of flat slab, transfer beams and isolated pile caps would be designed by MP to support the proposed building.
Structural Engineering
Ground Improvement
Simple improvement can be achieved by excavating and selecting poor ground for re-use. Replacement of the selected materials can be completed simply by compacting the material with suitable plant, or enhanced further by the integration of lime and or cement to control moisture content of the fill material together with inclusion of geo technical reinforcement products.
Structural Engineering
Temporary Works & Underpinning
All excavations must be secured in the temporary case by suitable supports, which will typically be designed by specialist consultants to suit the design parameters conveyed by the foundation design. MP have experience in liaising with both contractors and temporary works designers to agree sequence, loading parameters and arrangements of temporary works.





