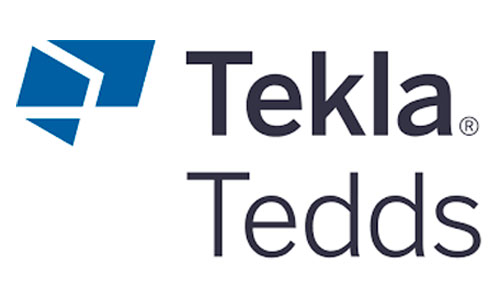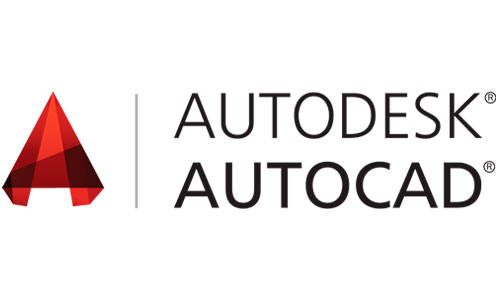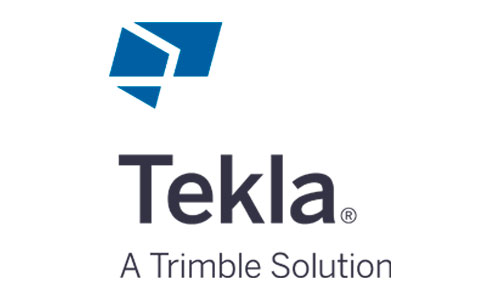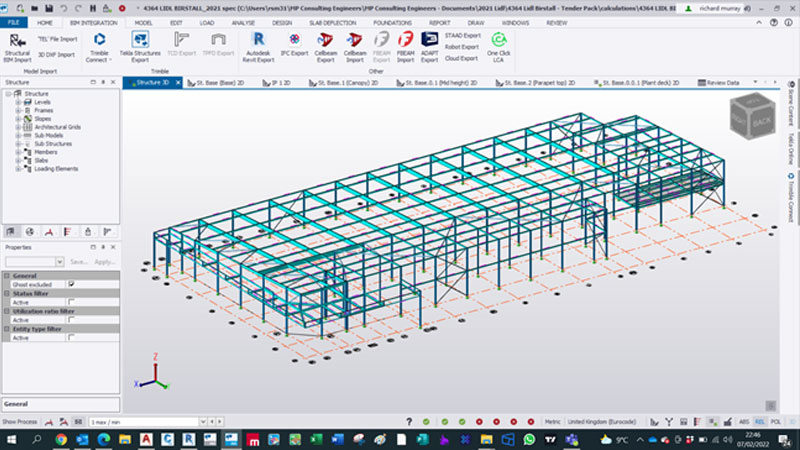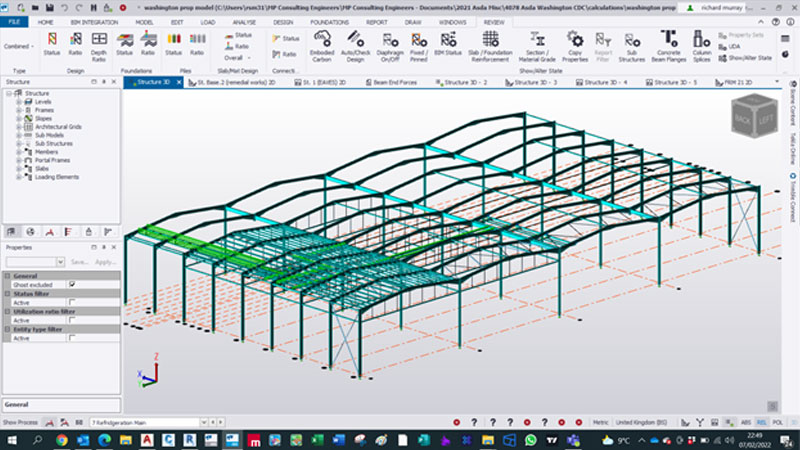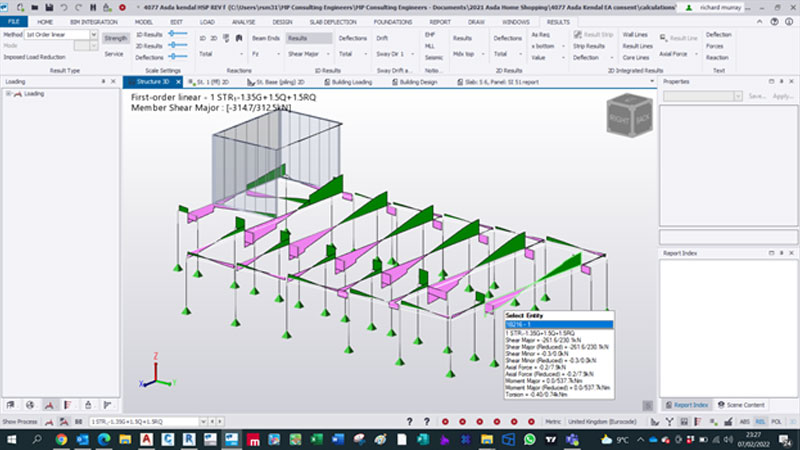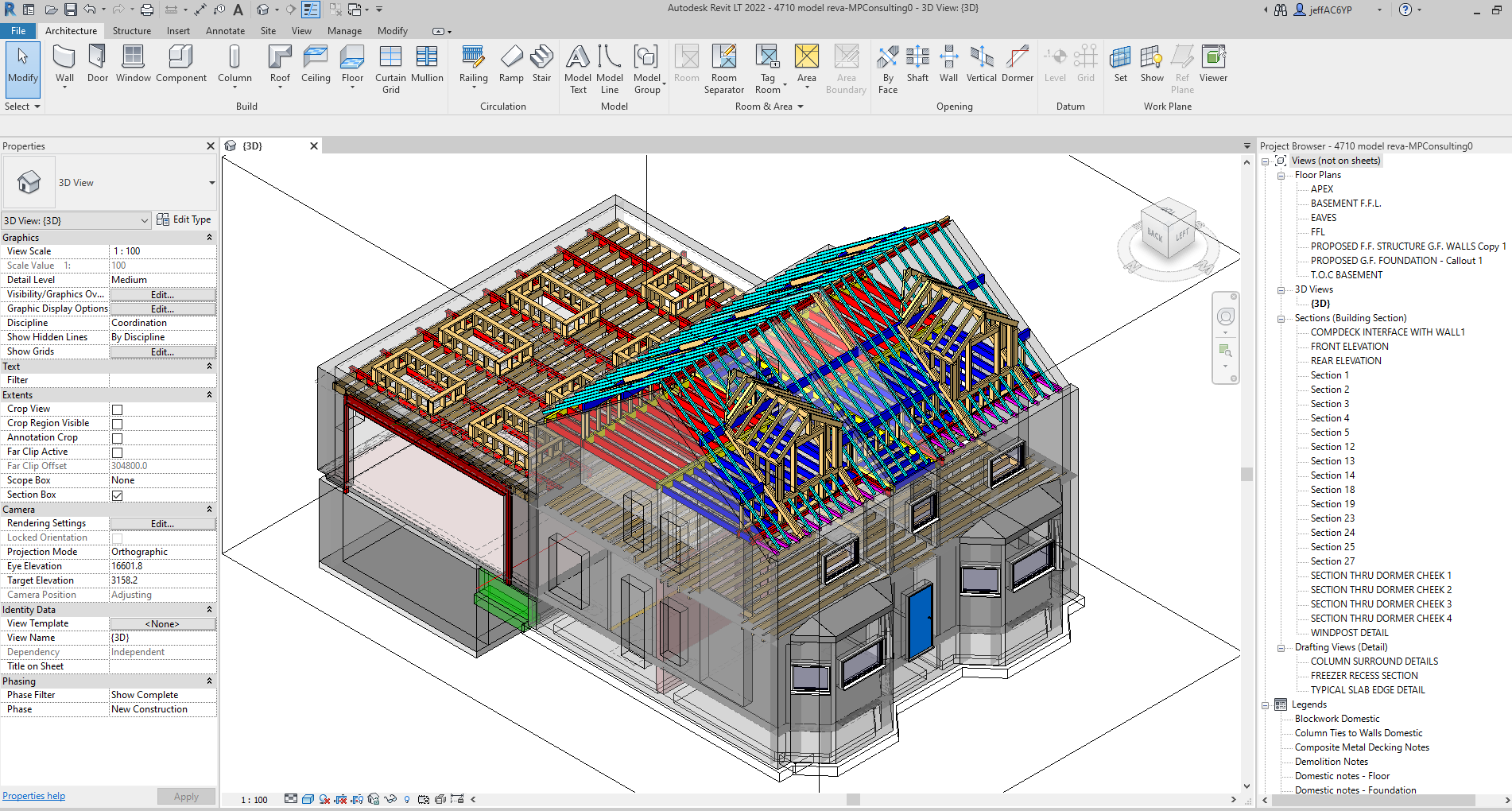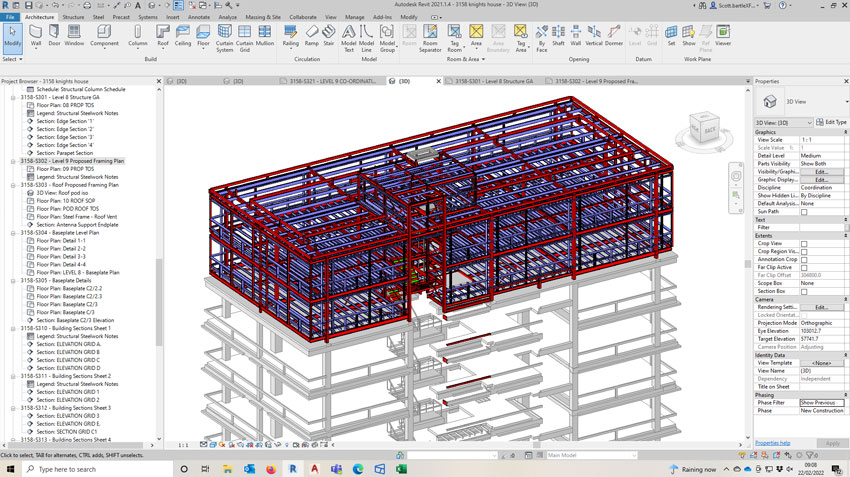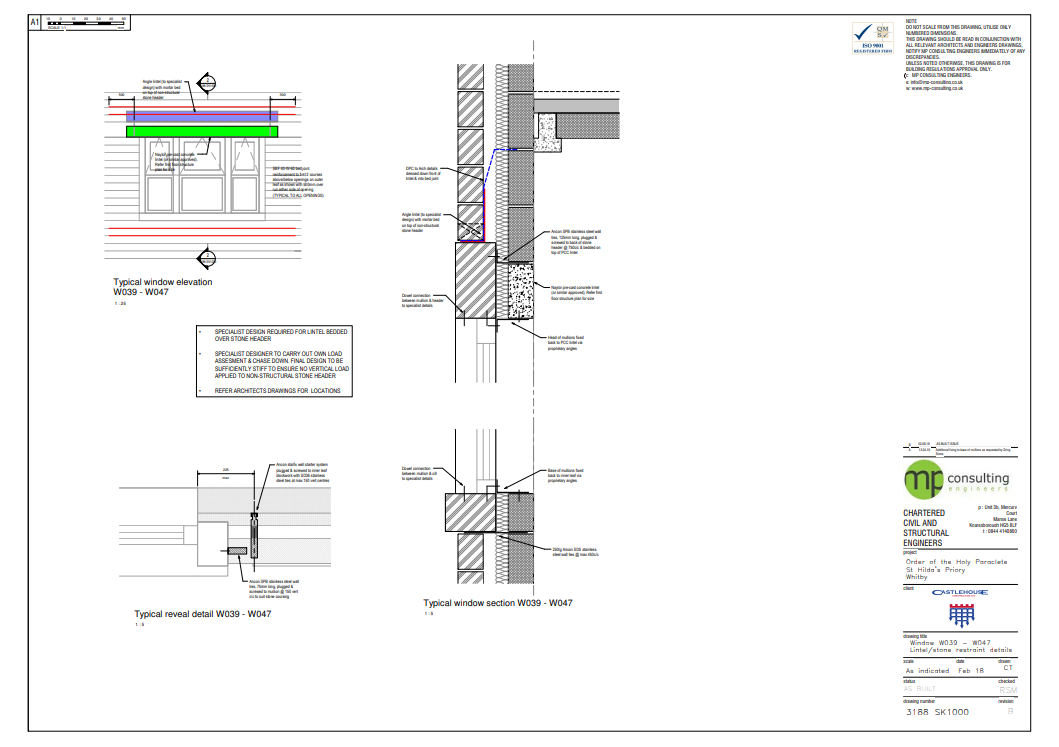STRUCTURAL ENGINEERING SERVICES
Structural Engineering Design Services
Need Further Advice
Contact Our Engineers
What we do
Structural Engineering Design
MP Consulting provides structural engineering services on multiple construction forms. We have extensive experience in the design of commercial, residential, and retail buildings in a wide variety of materials including steel, timber, masonry, timber frame, light gauge metal and composites.
Since company formation, we have invested in market-leading software of Fastrack then Tekla Trimble which has evolved to include full modeling of building in an engineering environment, allowing the interaction of roof, floors, walls and foundations to be combined in a single design tool.
Our approach results in an ability to develop quickly from initial brief to working 3d model, which informs collaborating design disciplines of the structure form, member sizes and layout.
Key to the sharing of the structure form is the use of BIM. MP Consulting is experienced in 3D modelling, beginning with Tekla structures and progressing to Revit for modeling of buildings, with the ability to collaborate with Architects, Mechanical Electrical, and other professions in a shared model environment.
Examples of structural engineering design services provided by MP consulting is summarized as follows:
- Structural Steel Frames
- Portal Frames
- Concrete structure elements, framing, suspended floors
- Timber elements for floors, roof and walls
- Light gauge steel for cladding support and modular building
- Masonry panels, columns, piers
Structural Engineering
Structural Steel Frames
Typical steel frame design completed by MP comprises the primary structure for the building. Depending upon the building use, geometry, and loading requirements, MP Consulting Engineers has experience in the design of single and multi-story structures. Design within Tekla Trimble allows application of loading by the dead, imposed, snow, and wind forces within the package, in accordance with both British Standard and Eurocode to suit the project requirements.
Modeling using Tekla from the outset allows the development of the sophistication of the concept relative to the project stage, with the basic form at the feasibility stage allowing fundamentals of grid spacings and element size to be informed, through to the completion of design where calculations are provided for sign off under building regulations approval.
Structural Engineering
Portal Frames
Tekla software allows the efficient design of elastic and plastic portal frame solutions to be integrated with other building elements. MP has completed the design of new build portal frame structures for retail, commercial and industrial projects, with the inclusion of internal cranes and intermediate floors.
Structural Engineering
Concrete Structure Elements, Framing, Suspended Floors
Rebar detailing follows the design solutions arrived at within structure modeling, where fully integrated analysis and design allow economic selection of concrete dimensions together with arrangements of steel required to safely accommodate the stresses generated.
Structural Engineering
Timber Elements for Floors, Roof and Walls
Analysis of timber structural elements can be completed in 2d and 3d modeling, with design checks completed within Tekla Tedds calculation suite.
Extensive prefabrication of timber elements is possible to provide combinations of trusses, wall cassettes, and floor elements where design is completed by the supplier based upon arrangements provided by MP Consulting Engineers.
Structural Engineering
Light Gauge Steel for Cladding Support & Modular Building
Developments in cold-formed steel include structural framing systems where load-bearing walls formed in light gauge steel stud support similar floor joist elements.
Structural Engineering
Masonry Panels, Columns & Piers
The traditional wall construction of masonry units to support vertical loading and resist wind loading is completed utilizing a combination of software packages.
Vertical loading based on consecutive chase down is provided to ensure the strength, size, and restraint of selected masonry units if suitable for the applied loading.
Care must be taken to ensure masonry is suitably arranged to accommodate thermal effects of expansion, detailing of masonry will include agreed locations of movement joints together with an indication of the horizontal and vertical restraint planes which form supported panels.
Structural Engineering
Building Information Modeling (BIM)
Building Information Modeling (BIM) is a process that begins with the creation of an intelligent 3D model and enables document management, coordination and simulation during the entire life cycle of a project (plan, design, build, operation and maintenance). The process of BIM supports the creation of intelligent data that can be used throughout the life cycle of a building or infrastructure project.
PLAN: Inform project planning by combining reality capture and real-world data to generate context models of the existing built and natural environment.
DESIGN: During this phase, conceptual design, analysis, detailing and documentation are performed. The pre-construction process begins using BIM data to inform scheduling and logistics.
BUILD: During this phase, fabrication begins using BIM specifications. Project construction logistics are shared with trades and contractors to ensure optimum timing and efficiency.
OPERATE: BIM data carries over to operations and maintenance of finished assets. BIM data can be used down the road for cost-effective renovation or efficient deconstruction too.

