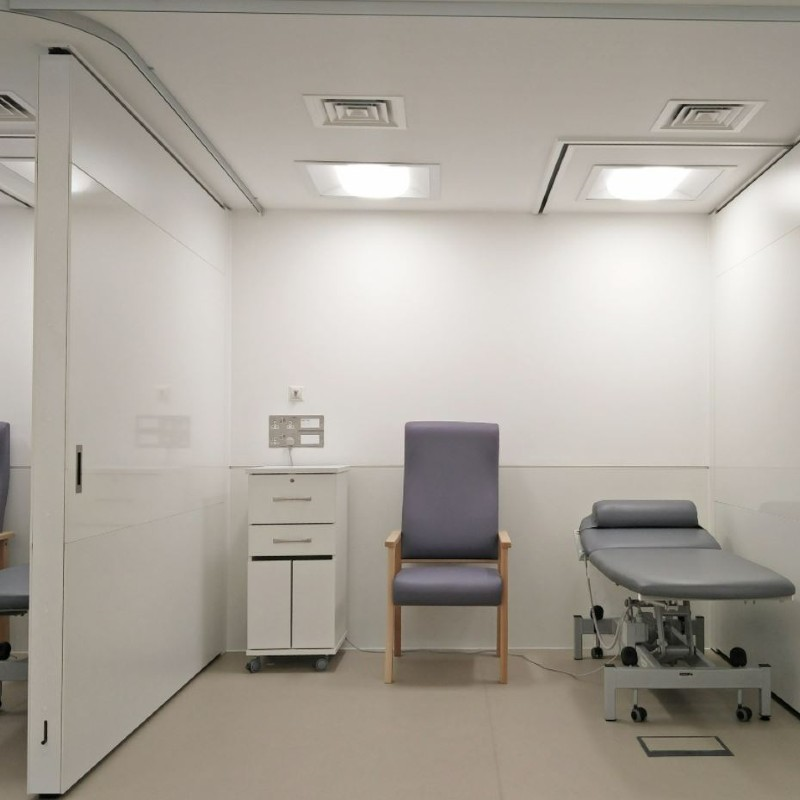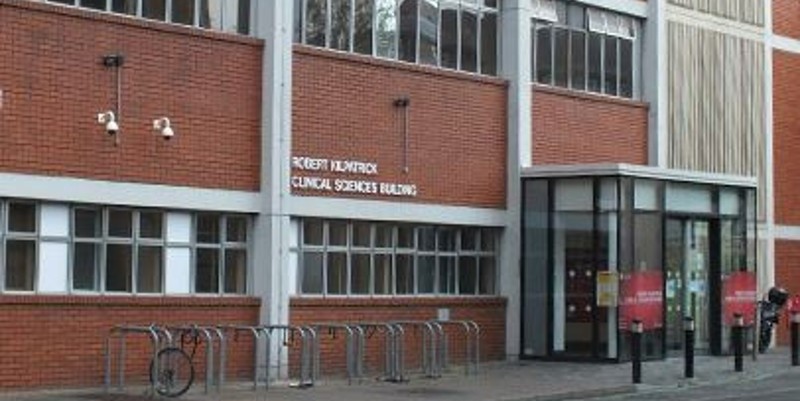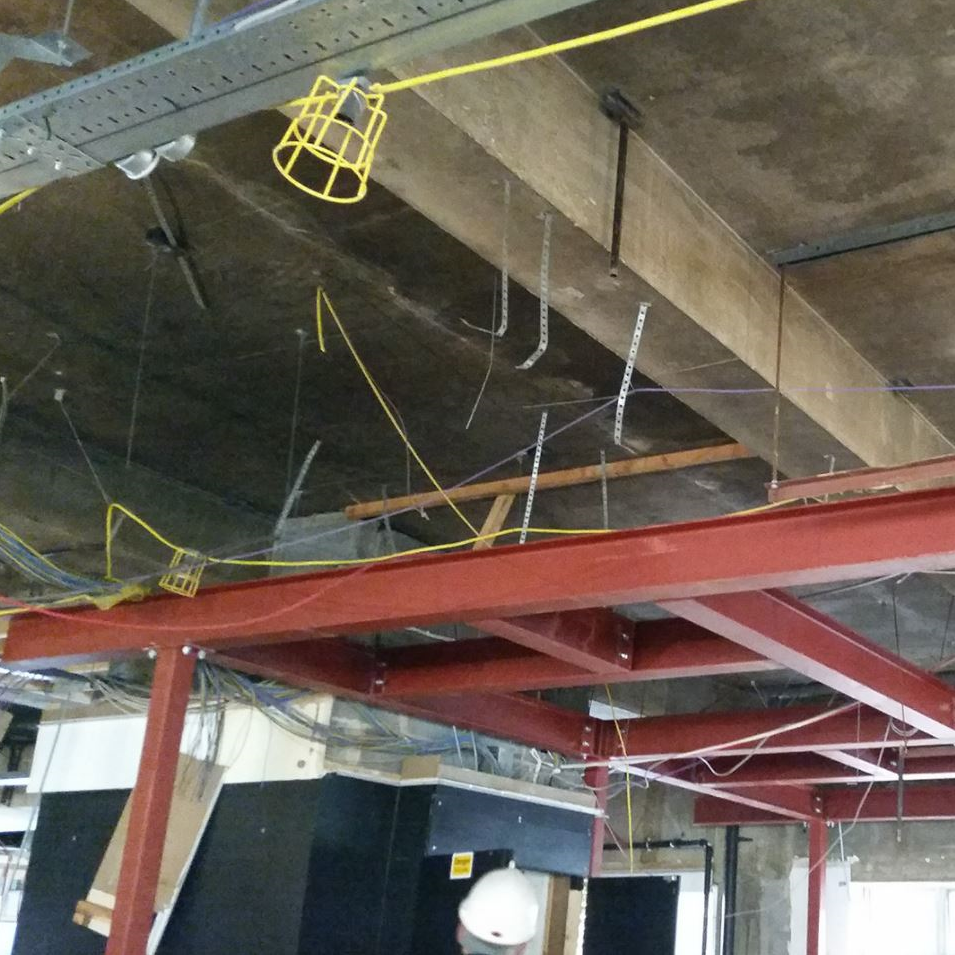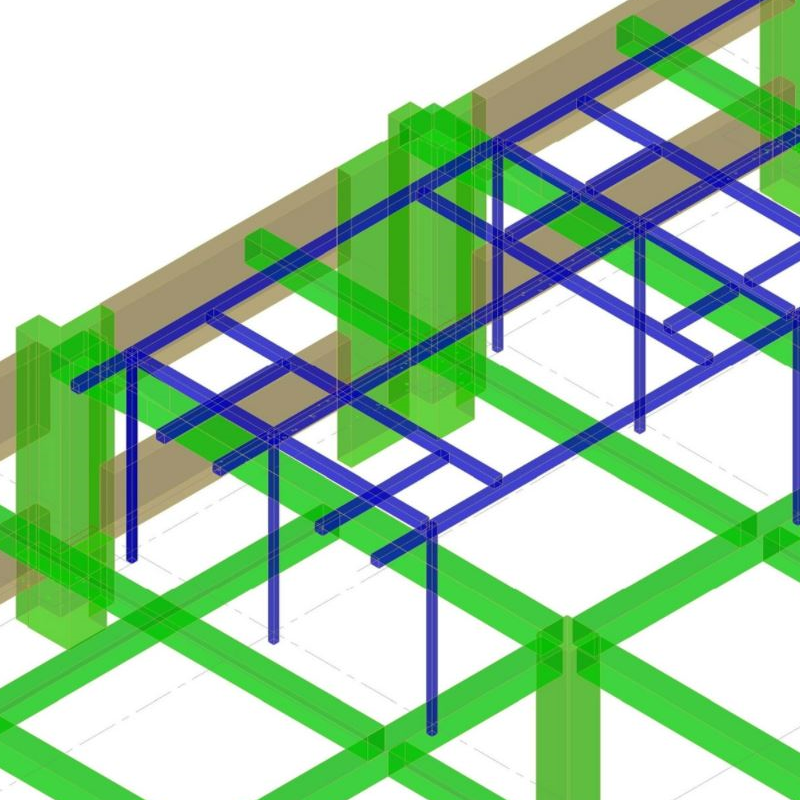University of Leicester
MP Consulting remodelled the interior for University of Leicester located within Leicester Infirmary.
Project Overview
Completion of internal fit out of teaching space for University of Leicester located within Leicester Infirmary.
Client
University of Leicester
Contractor
Stepnall
Location
Leicester
Architect
Moss Architectural Interiors
Project Description
Following removal of internal finishes, the project team developed a proposal for moveable partition walls to form examination cubicles for use by the clinical teaching staff in assessment of student’s diagnosis skills in a simulated environment.
The special separation and multiple use resulted in a system of walls which were supported at ceiling level by a grillage of primary support steels on a defined track run.
MP designed the steep support framework for the movable partitions and bi-folding screens used in various areas of the teaching space to segregate zones.
Works included remodelling of the entrance with glazed lobby together with design of below ground drainage to connect to the existing hospital infrastructure.
Project Challenges
Low head room and interaction with existing services and structure required precise modelling to ensure the proposed supporting structure co-ordination with other building elements.
Deflection criteria of the steel frame was agreed in detail with the supplier of mobile wall partitions and folding screens to ensure the free movement of the panels within the screen arrangements.




