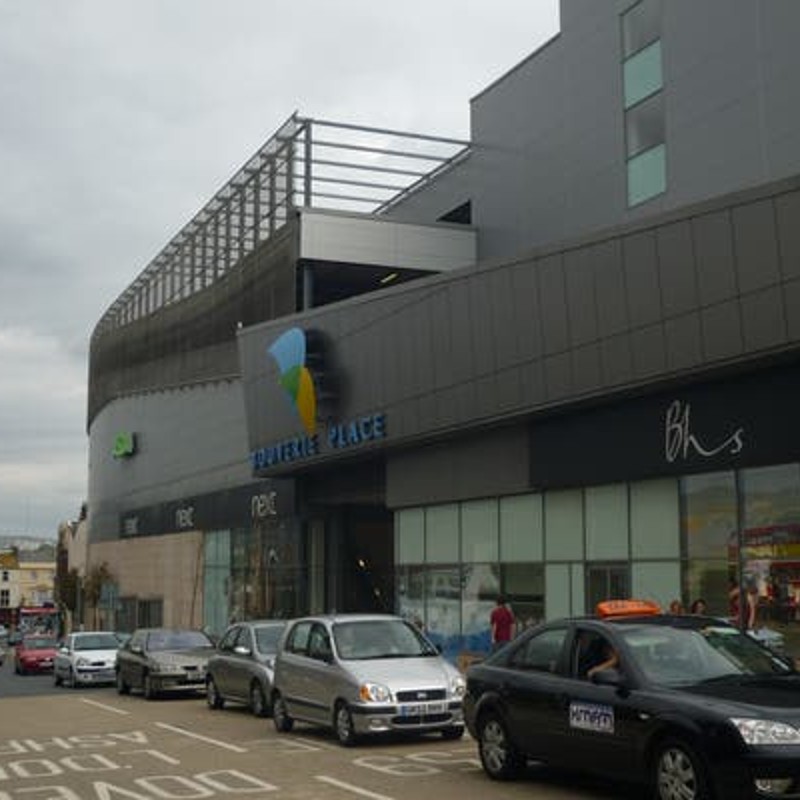Asda Bouverie Place
ASDA Bouverie Place is a multi-storey superstore in Folkstone
Project Overview
A multi storey retail center in Folkestone with contract value of circa £40M. MP Consulting prepared the detailed structure design for steel frame on behalf of the steel contractor Robinsons,.
Client
ASDA
Contractor
BAM
Location
Folkestone
Fabricator
Robinsons
Project Description
Retail units at ground and lower floors, with Asda food retail store at 3<sup>rd</sup> level. The development includes upper level car parking with a pre finished composite metal deck system and feature mesh screening.
MP scope included the detailed design of primary frame, agreement of façade support and detailing of structure connection to concrete access cores.
Project Challenges
Working within the project timescales at detailed design stage, MP integrated the tender concept with Architectural and Client brief to provide final design intent for the primary structure.
Project constraints required an initial steel design freeze to book procurement slots for the 3000T steel package, with secondary design completed in accordance with project phases.
Vertical navigation of the building by vehicles and shoppers resulted in ramp and inclined travelator structures which were designed within the steel frame.




