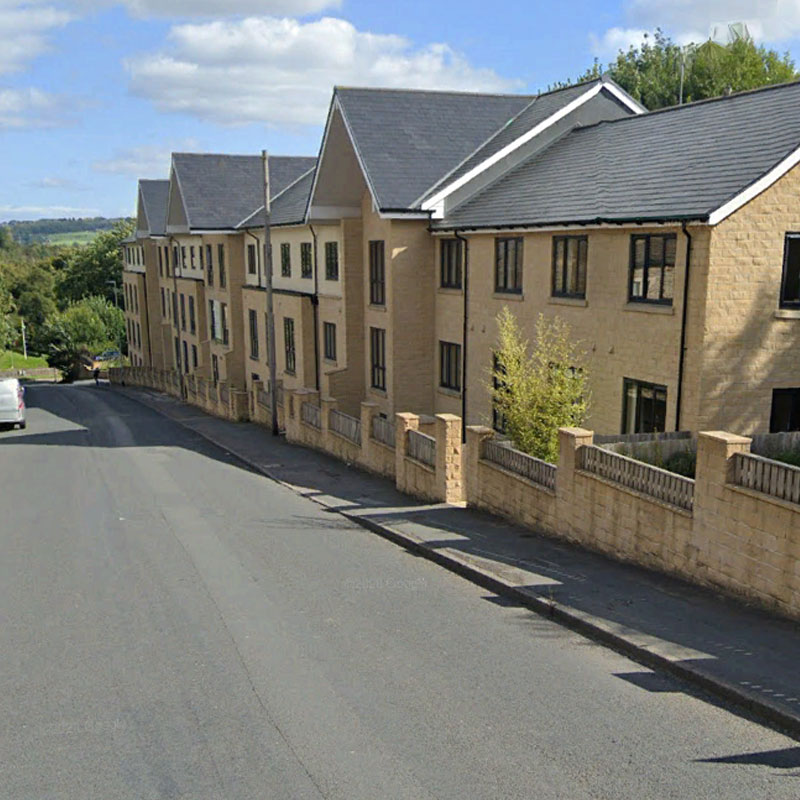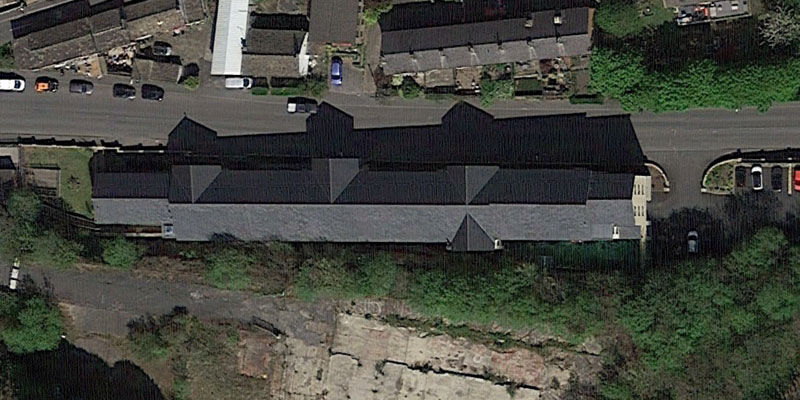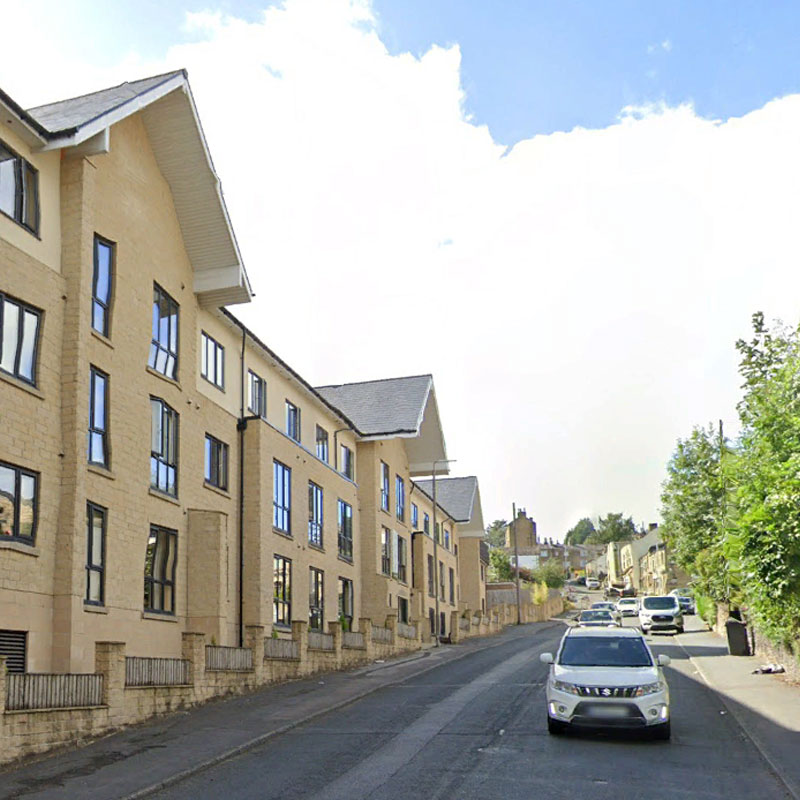Calderdale Retreat Greetland
The Calderdale Retreat in Greetland is a multi storey care home with RC basement structures
Project Overview
Multi-storey care home with RC basement structures, a steel podium transfer structure at ground level supporting load-bearing timber frame accommodation above.
Client
Elements
Contractor
Elements
Location
Greetland, Halifax
Fabricator
KD Ltd
Project Description
Multi storey care home with RC basement structures, a steel podium transfer structure at a ground-level supporting load-bearing timber frame accommodation above.
Project Challenges
Extensive changes in ground level across a site with a history of slope stability issues. Detailed 3D ground modelling was completed, to provide a temporary/permanent sub-structure design that reflected the Architecture brief of profiled floor levels to communicate with the adjacent highway.
MP completed design & detailing of the RC substructure with a combination of beams, columns, walls and raft slabs, together with the modelling of the steel framed transfer structure.



