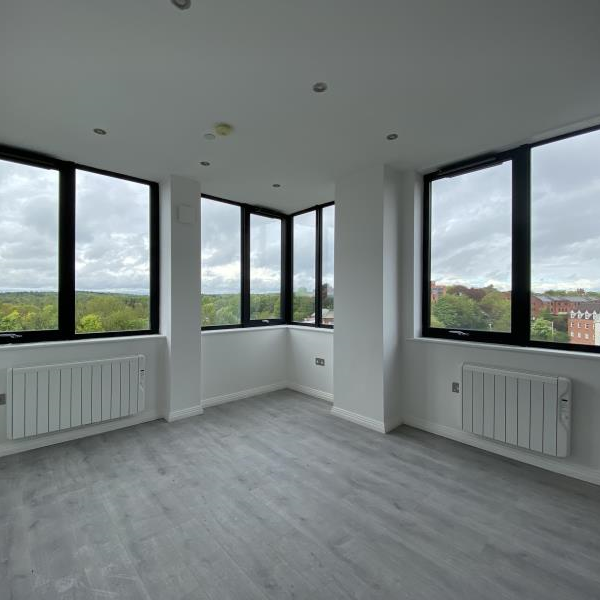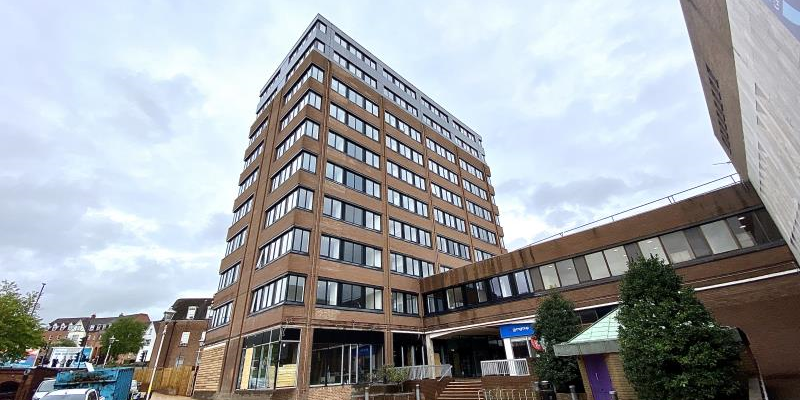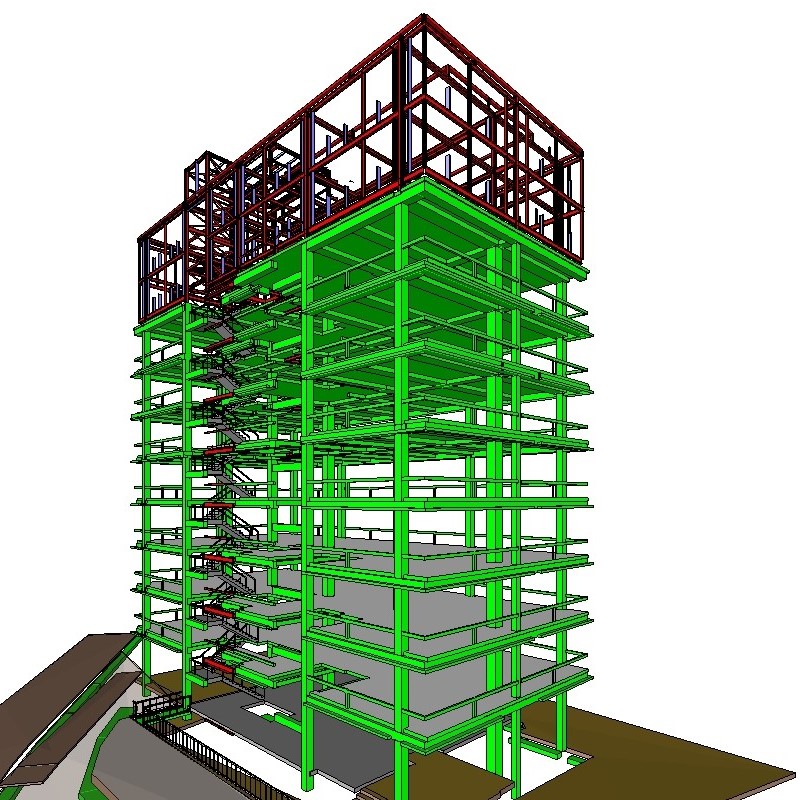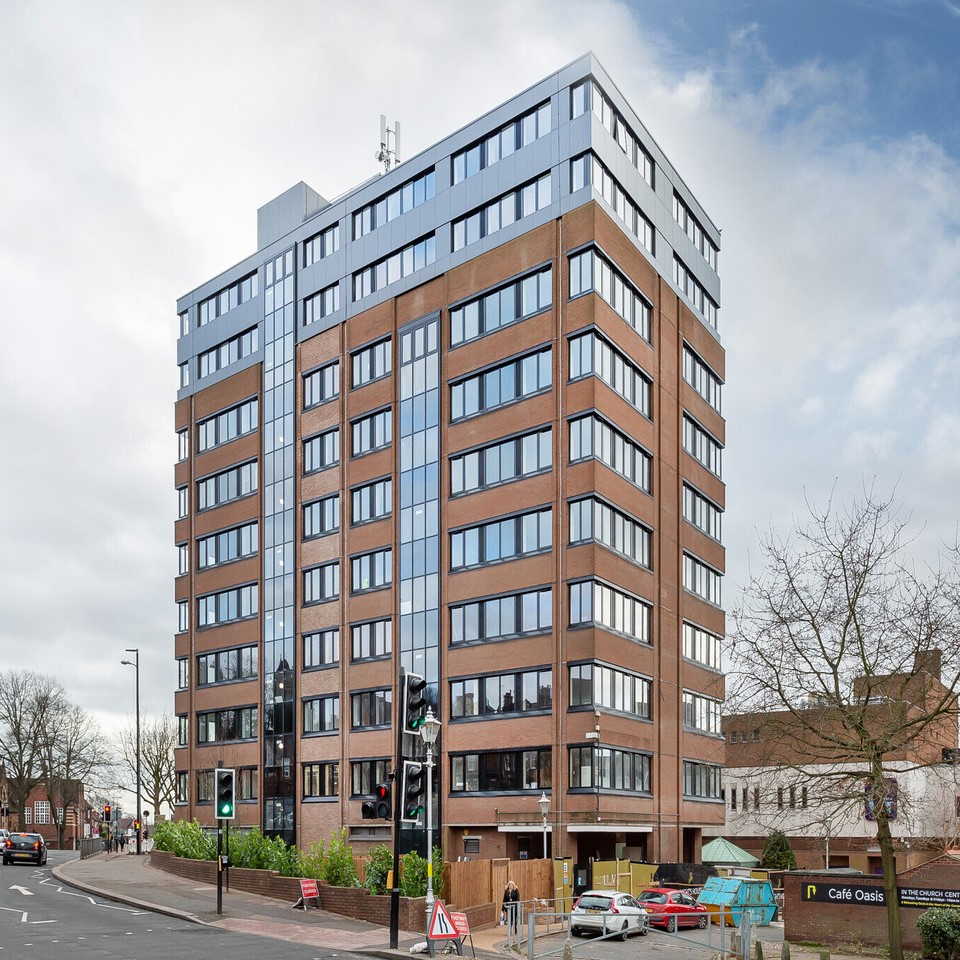Knights House Sutton Coldfield
MP Consulting were appointed via the principal contractor to investigate the feasibility of installing two floors to the roof a commercial office building in the town centre of Sutton Coldfield.
Project Overview
The proposal for this project required materials testing and reverse engineering of the existing structure to establish the building load capacity, followed by a design check of the proposed structure impact of increased wind loading from the increase in elevation.
Client
Knights House Developments
Contractor
Assix
Location
Sutton Coldfield
Fabricator
GER Ltd
Project Description
The Knights House Development project comprises a town centre building which was changed from office to residential use, allowing substantial sustainable credentials for the up cycling of an extensively vacant commercial space.
To further develop the viability of the project, additional floor space was provided by the extension of two storey to the building creating eight levels of accommodation.
The change of use offered theoretical building capacity due to the lower imposed loading from the residential application. This theoretical concept was developed at feasibility stage, proven by modelling, and testing for building regulations approval and embedded in the design solution which was implemented on site.
Collaborating with client’s design team at feasibility stage, MP Consulting developed the scope for intrusive materials testing to confirm design data for structural analysis of the existing reinforced concrete structure.
Testing included non intrusive scans to identify rebar placement followed by exposure to confirm cover depth and rebar size and type together with concrete sample recovery for laboratory testing.
The extension form was chosen as a light weight structure to apply loading back to the existing columns, as extension using the existing form was not viable for original primary frame or foundation load capacity. A structure of hot rolled beam & stick moment frame with light gauge steel floor, wall and roof structure was developed to support composite cladding to the building envelope.
Project Challenges
The extension in building height increased the wind loading dramatically on the structure.
Assessment of the concrete frame looked at how the original loading resulted in stress and deflection of the structure, which could be compared with the data set formed by the proposed extension.
The determination of proposed loading verses the building capacity was completed by 3d structural analysis of the structure in Tekla, with the results of measured and materials testing added to the assessment.
Building modelling from the outset allowed the client to be provided with structural advice at key project stages relating to the viability of the vertical extension which informed strategic commercial decisions of construction cost vs commercial opportunity.




